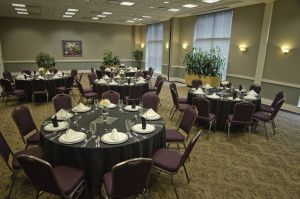Facility Specifications and Capacities

We invite you to explore our interactive building specifications and to examine the detailed capacity chart below. Our staff works closely with event planners to tailor the event area to their needs.
Our experienced Conference Center Staff will answer all your questions regarding room layouts. You will find our proficient and courteous hospitality professionals a delight to work with regarding your special event.
Interactive Facility Map
Move you cursor over an area of interest and you will see the size specifications and seating capacity of the space displayed in the Specification Detail window. To see capacities for combined spaces, please review the Specifications and Capacities table below the map.
Specifications and Capacities Tables
Use the following tabular information to quickly find the square footage and capacity of our meeting spaces using various set-up configurations. Please remember our friendly staff can greatly assist you in selecting the perfect space and proper set-up type for your meeting or event. Give us a call at (229) 245-0513 or call the Sales & Event office at (229) 219-4405 and let us be your guide!
| meeting suites | sq. footage | banquet set | classroom set | theater style |
|---|---|---|---|---|
| Grand Hall | 11,102 | 650 | 610 | 1050 |
| Grand Hall 2 | 7,396 | 400 | 352 | 685 |
| Grand Hall 1 | 3,706 | 180 | 192 | 250 |
| Outdoor Veranda | 4,331 | 210 (Cocktail Set) | 250 | 225 |
| Gazebo Suite | 3,311 | 160 | 215 | 340 |
| Gazebo Suite 2 | 2,228 | 120 | 150 | 220 |
| Gazebo Suite 1 | 1,083 | 60 | 65 | 120 |
| Magnolia Suite | 498 | 20 | 24 | 36 |
| Garden Suite | 3,364 | 180 | 198 | 364 |
| Tulip Rose | 1,677 | 90 | 90 | 132 |
| Gardenia Azalea | 1,712 | 90 | 90 | 132 |
| Rose Gardenia Azelea | 2,838 | 150 | 150 | 264 |
| Tulip Rose Gardenia | 2,807 | 150 | 150 | 264 |
| Gardenia Rose | 2,281 | 120 | 102 | 204 |
| Gardenia | 1,156 | 60 | 72 | 100 |
| Rose | 1151 | 60 | 72 | 100 |
| Azalea | 559 | 30 | 28 | 50 |
| Tulip | 552 | 30 | 28 | 50 |
| Executive 1 | 503 | 16 (Boardroom Set) | ||
| Executive 2 | 334 | 12 (Boardroom Set) | ||
| Main Hall | 5,200 | See Capacities Below | ||
| Prefunction Hall | 4,141 | 250 (Cocktail Set) |
| tabletops/exhibit booths | 8′ tables | 8 x 10 booths | 10 x 10 booths |
|---|---|---|---|
| Grand Hall | 92 | 76 | 62 |
| Grand Hall 2 | 60 | 62 | 41 |
| Grand Hall 1 | 30 | 22 | 18 |
| Gazebo Suite | 25 | 24 | 20 |
| Garden Suite | 30 | n/a | n/a |
| Main Hall | 16 | 8 | 6 |
| Prefunction Hall | 25 | 15 | 18 |
Seating numbers are maximum sets, and does not include AV or other items
